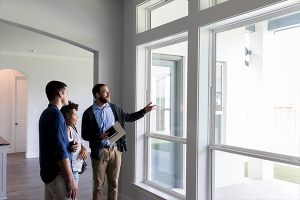One thing that occasionally gets overlooked when preparing a home for sale is furniture layout. I’ve been in many homes where I’ve felt that something wasn’t quite right about a certain room as soon as I entered it. Not anything obvious, but more of an indescribable sense of confusion for lack of a better word.
If you’re planning on selling your home, here are some questions you should ask yourself about your current furniture layout:
• Does the room look off balance?
• Is the flow of the room disrupted?
• Does the layout impede pathways?
• Is the focal point of the room concealed?
• Does the room feel “boxed in” rather than open?
• Is there too much furniture in the room?
If you answered “yes” to any of these questions, you might want to take a look at your furniture placement. This is where a professional home stager can help you.
At a recent staging consultation that I carried out, there were some issues with furniture placement. The space in question was an open concept living room/dining room/kitchen. If you take a look at this BEFORE photo, you’ll see that some changes were needed.
Now let’s ask the questions about this space:
Question #1: “Does the room look off balance?” Although you can’t see it from this photo, the dining area was directly behind the sofa. This area was comprised of a small round table and four chairs along with a small dining hutch. The living area was weighted down in comparison with too many pieces of heavy furniture, which made the overall space look off balance.
Question #2: “Is the flow of the room disrupted?” The large sofa split the space between the living and dining areas in half, making the room look smaller and broken up.
Question #3: “Does the layout impede pathways?” The pathway to get from the dining area to the kitchen was tight due to the length of the sofa. As well, the pathway between the sofa and loveseat to reach the seating area was cramped.
Question #4: “Is the focal point of the room concealed?” Absolutely. In this case, the focal point of the room was the fireplace. With the current furniture configuration and the large TV, the fireplace did not take main stage.
Question #5: “Does the room feel ‘boxed in’ rather than open?” Yes, you can see this from the BEFORE photo.
Question #6: “Is there too much furniture in the room?” Yes, from a staging point of view there was too much furniture in the space. While living in a house and not considering selling, you’re obviously going to arrange your space to suit your needs as was the case here. Due to the amount of entertaining the home owners did, they required more seating. However, now that they were going to sell, they needed to make some changes.
So here’s what we did…
We removed the sofa, moved the loveseat over to where the sofa previously was, and brought in a chair that was being used upstairs in the master bedroom suite. Fortunately, this chair matched the loveseat so we were in luck. While we were at it, we removed the TV for good measure in order to also help open up the space and make the fireplace the main attraction.
Once the TV was gone, we brought in a glass console table that was previously in the basement to help ground that area, yet not detract from the fireplace.
Now take a look at the AFTER photo …
In the AFTER photo you’ll see how the space is more open, there’s flow, and the fireplace now takes its place of prominence as it should. This photo was taken before any styling took place. You can see how different the space looks already and that’s without any decorative accessories, an area rug or small glass tables.
The way your furniture is arranged while you are living in your home should be configured to suit your needs and to work with your intended purpose for the room. However, remember that if you’re going to sell anytime soon, you should always ask yourself some important questions about furniture placement.



















